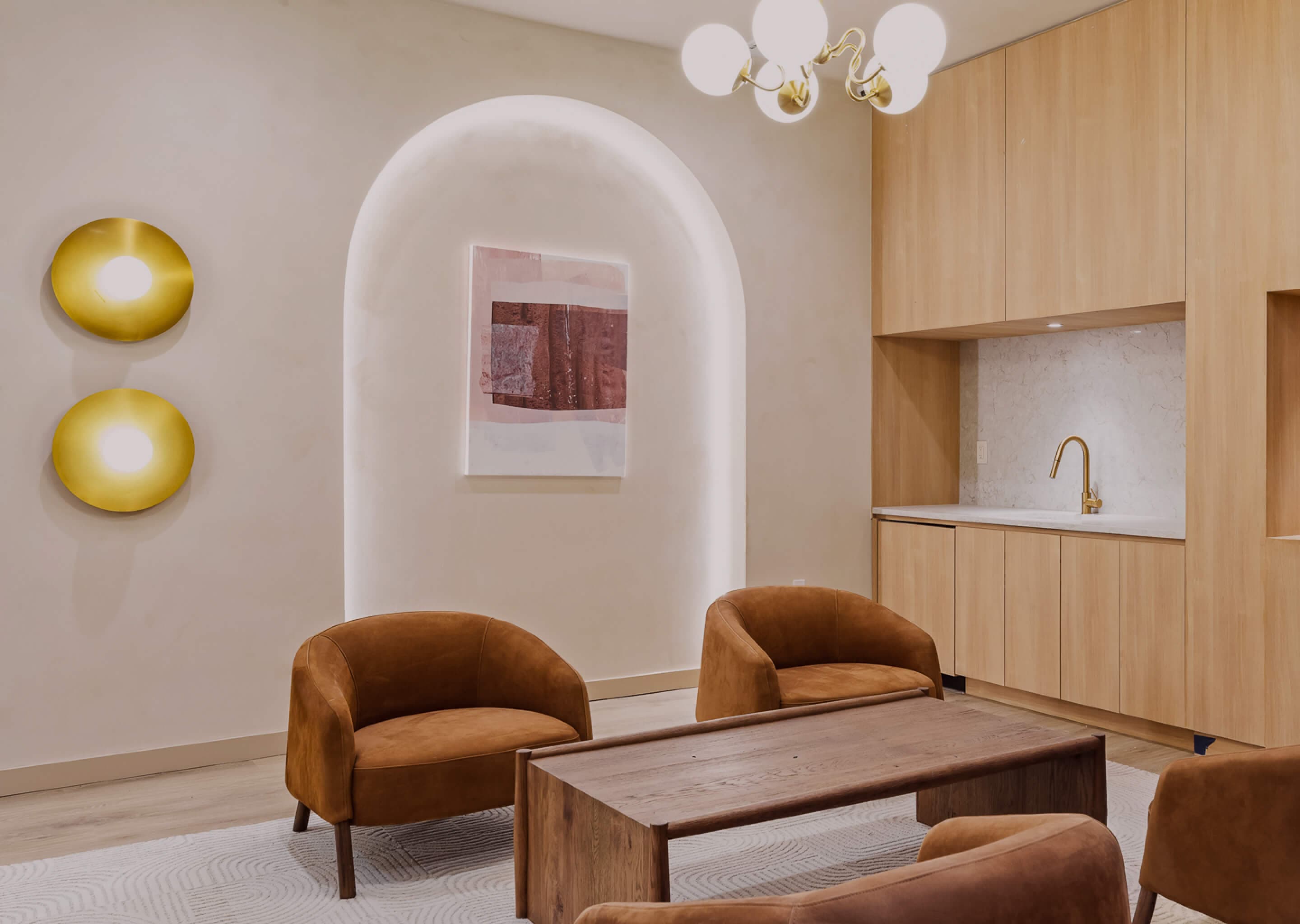

Welcome home. This is 540.








Form with purpose. Design that moves us.
Interior Design by Michaelis Boyd

Rooftop Terrace
Two wings, one atmosphere. Built-in seating, dining zones, and natural textures offer soft structure, with space for kids to roam & adults to relax & soak the views.

Gym
Arched details, mirrored light, and room to freely move. Equipment-ready and open space balanced by warm wood and sculpted form.

Party Viewing Room
A generous space made for entertaining residents & their guests. A full kitchen, bar-style island, and a screening setup are ready for gatherings of any kind.

Co-working Lounge
Two levels of workspace, both calm and layered. Private booths offer space for video calls or quiet meetings, while study pods provide rare, focused privacy, designed to feel more like a private office space than just a room. Library-style seating rounds it out, letting residents work their way, every day.

Lobby
Arched ceilings, golden light, and sculptural forms set the tone. Minimal details and dried botanicals add calm, inviting all residents & their guests to indulge in 540’s luxury.

Package Room
The same high-end materials found all over the Lobby adorn the Package Room. This space is just as considered, with soft lighting, limewashed walls, and the subtle knowledge that everything is in its place.
















01 Great Location
Boerum Hill, Fort Greene & Downtown Brooklyn all meet at 540 Atlantic. Three great neighborhoods, one address, so many options.

Studios
Smartly designed and easy to live in. Compact layouts with private balconies make the most of every inch—perfect for one, or just enough for two.

1 Beds
1 Bed layouts with plenty of room to live well. Open, comfortable, and just right for your everyday rhythm.

2 Beds
Space for more, or room to grow. Flexible layouts are ideal for sharing, working, or creating a second space entirely your own.
This is where your new home begins. Book a tour and see for yourself.
Book A Visit

